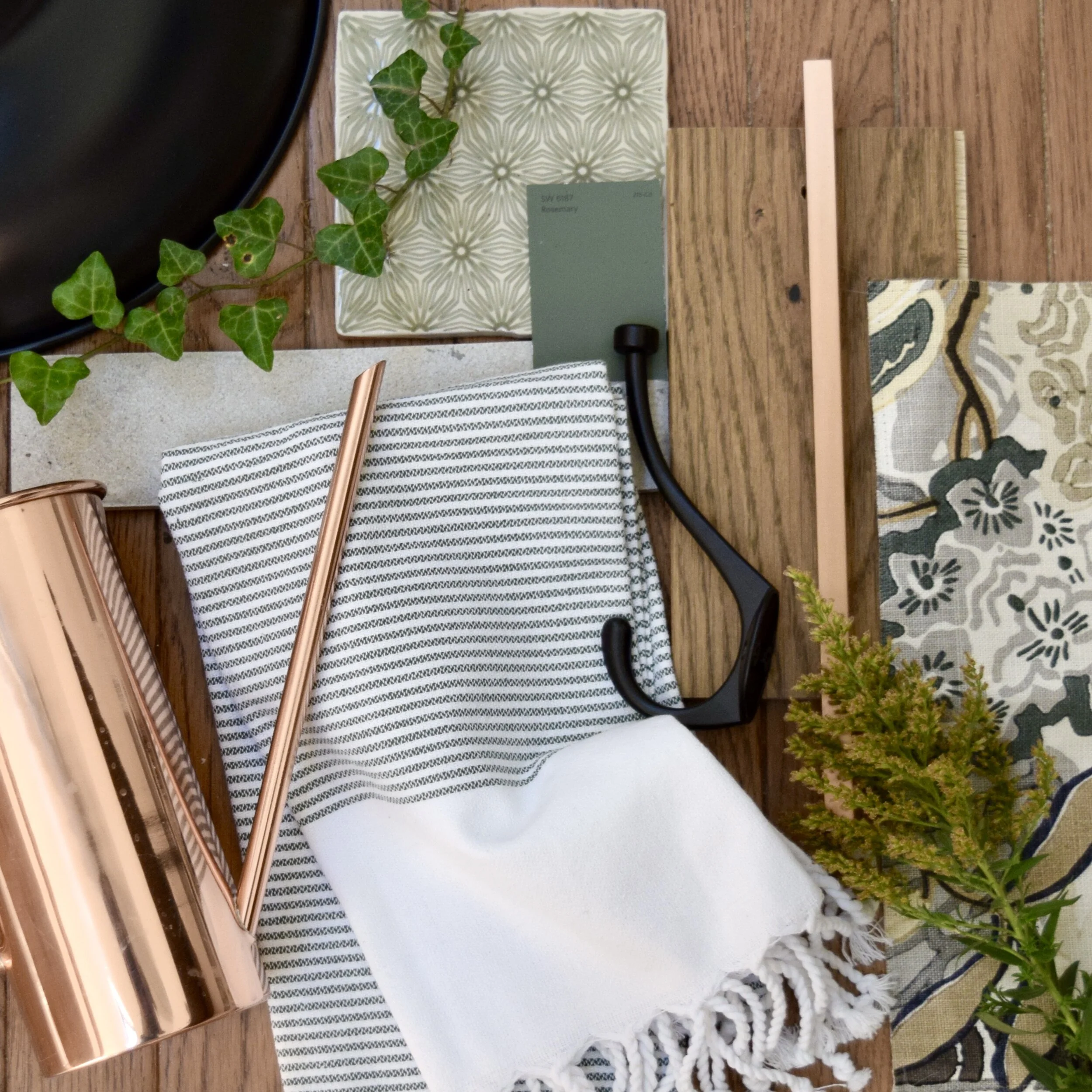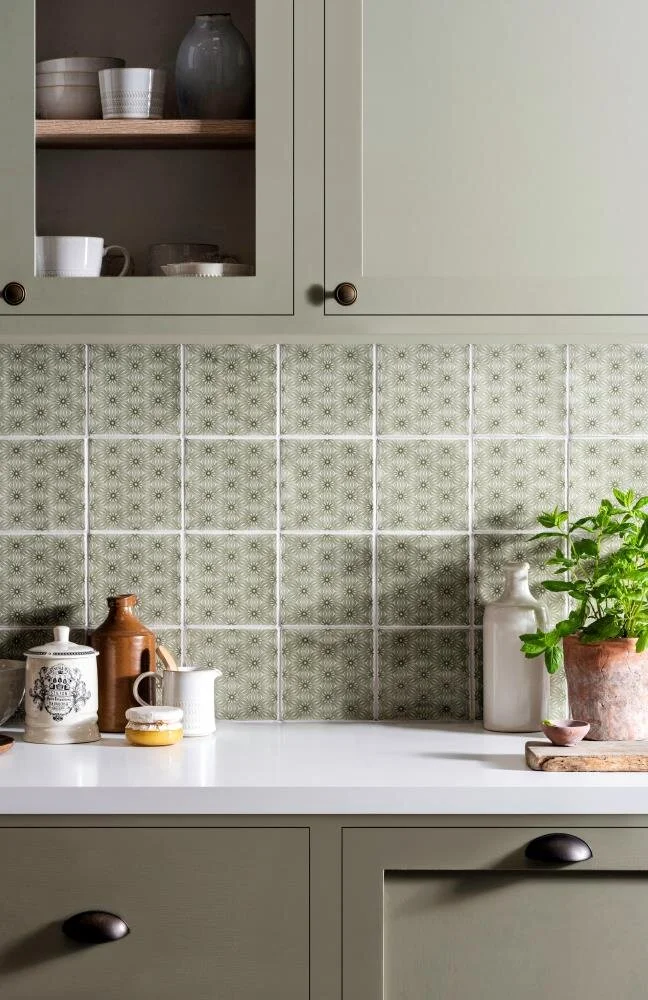Our English Inspired Mudroom
One of my biggest influences (and loves) is British design. I love the sense of storied history since most of their buildings are hundreds of years old. I imagine cozy little bungalows and apartments filled with personal touches and family heirlooms. Since the spaces are typically smaller, they can pack a big punch with color and pattern (something which I think is more difficult to do in larger open floor plans). They also have an understated elegance (i.e. non-fussy), which I find warm and comforting. I have always loved the designs of Colefax & Fowler and the whimsical and nature-inspired prints of designers such as Penny Morrison, Jane Churchill and Nina Campbell. I am also absolutely going to incorporate some Cole & Son wallpaper in the house somewhere!
“I like the decoration of a room to be well behaved but free from too many rules; to have a sense of graciousness; to be mannered, yet casual and unselfconscious; to be comfortable, stimulating, even provocative, and finally to be nameless in period – ‘fantaisie’ expressing the personality of the owner.”
Our new combined mudroom and laundry space combines several elements I have seen in English design and the backsplash tile is a direct import. The tile, shown in a vignette below, is from The Winchester Tile Company, which carries lovely hand-crafted ceramic tiles. I love how they have a little handmade texture to them and the small-scale patterns are adorable and the colors are fresh. Below is a photo I took at the local showroom (International Materials of Design).
I plan on pairing it with warm wood countertops and dark green cabinetry (my favorite color). The hardware and faucetry will be matte black with polished copper accents, which will be fun and directly tie into the exterior (which will be painted a dark almost-black with copper lighting). I’m especially loving moody small spaces, and the dark green (I’m leaning towards Sherwin Williams Rosemary) will fit the bill. It also lends itself to my inspiration fabric for the adjacent living room (Clarence House fabric shown in flatlay at right).
The floor tile is going to be in a herringbone pattern in a varying “ivory” colored brick-look porcelain (image below), and the laundry sink is in a biscuit color which ties in nicely to the backsplash tile’s field color. The sink is a fireclay farmhouse sink with a fluted front, which I have seen in tons of darling English kitchens.
I’m not sure if you noticed, but our limestone exterior has some English ivy growing on it, and I snipped a piece for the flatlay photo!
Our Laundry Backsplash Tile
The Winchester Tile Company Artisan Tiles
Herringbone Floor Pattern (This is the Taupe color way, so our floor is going to be lighter), by MSI.
Our fireclay Laundry sink, shown with a Wood Counter by Signature Hardware.
Our ceiling fixture, by Rejuvenation.
Welcome! I’m Jena. I am an interior designer and mom who has recently relocated to the Kansas City area. Thank you for following along as we uncover the true potential of our new home.







