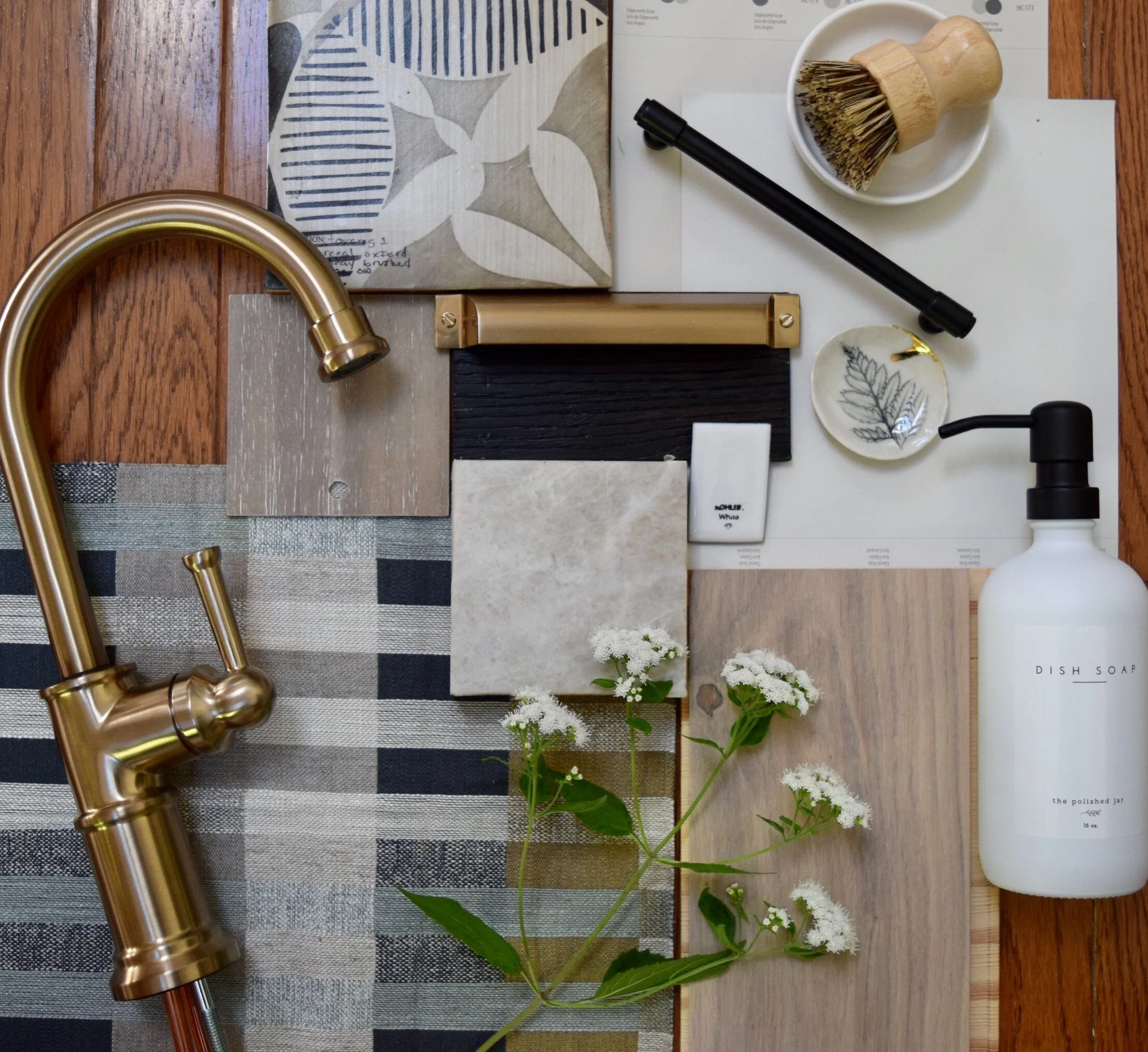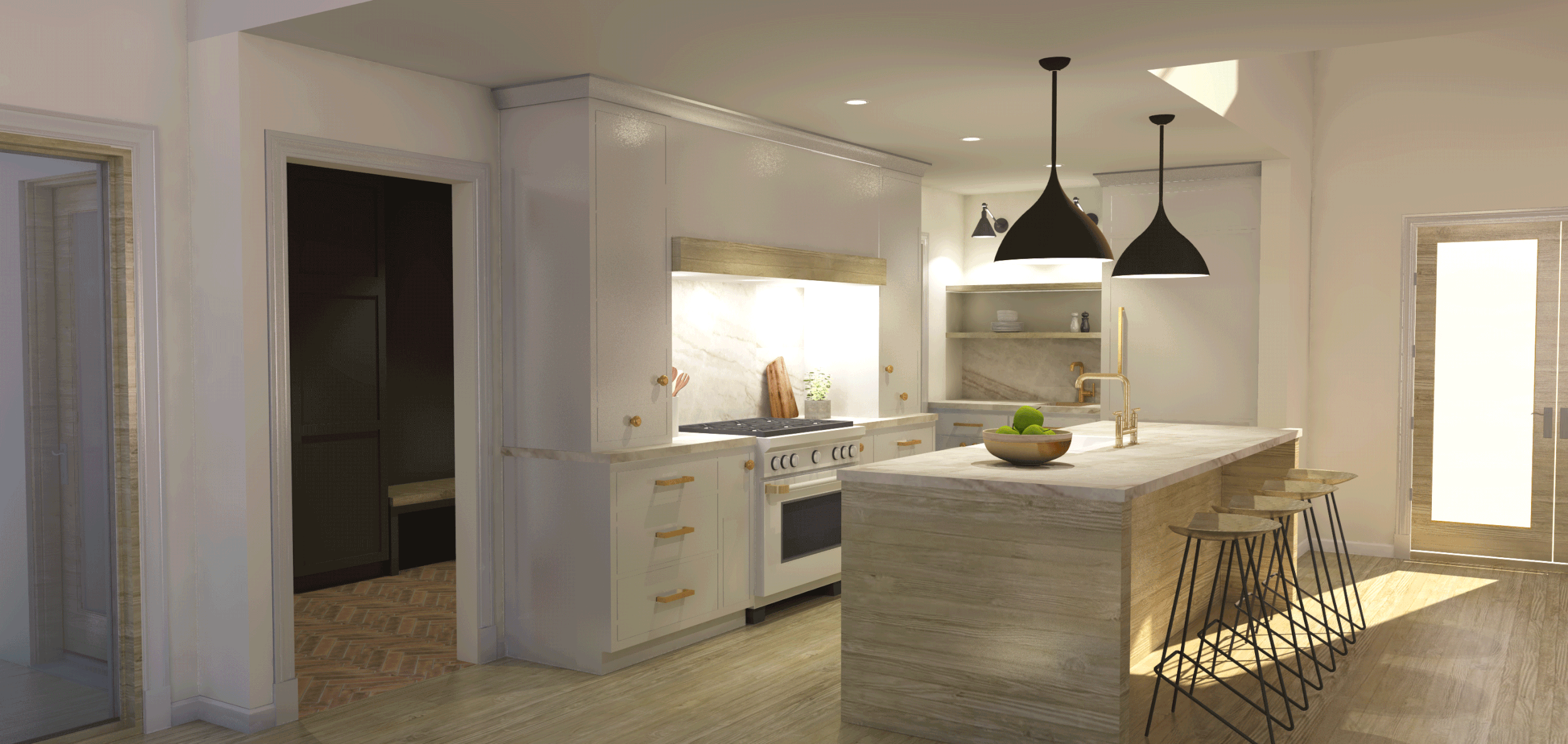A Preview of our Kitchen Selections & Mood Board!
My apologies for the delay, but we had a baby at the end of July and life has been pretty busy to say the least! The good news is that we received permits for our home renovation and we should be beginning demo at the beginning of November! Words cannot describe how excited I am. We were originally hoping to start last fall, but it has taken much longer to get our ducks all in a row. The good news is that we have had enough time to receive most all of our goods (a blessing in disguise thanks to all of the Covid-related supply and production delays). Our appliances, for example, are now patiently awaiting installation in our garage!
Above is a flatly for our upcoming kitchen. I am so excited for this and cannot wait to see it come into fruition! Below is a mood board which will hopefully help to explain some of the finishes shown (Albeit, I swapped the island hardware after receiving a sample due to the finish being slightly off from what I anticipated.).
I selected a lovely matte white GE Cafe’ 36” gas range with brushed brass hardware. The perimeter cabinetry will be in a lovely light greige with matte black hardware. My top cabinetry color contenders are Benjamin Moore Edgecomb Gray (the darker one shown) or Benjamin Moore Classic Gray. The countertops and integral splash over the range will be a beautiful natural Taj Mahal quartzite in a brushed finish.
For the 9’ island, I have decided to go with a stained finish in a dark charcoal with contrasting brushed brass hardware to coordinate with the range. The island faucet is from Brizo in their Luxe gold finish, which complements the range hardware as well. The sink is a contemporary farmhouse sink from Kohler, and the island pendants also pull in a pop of white as well, echoing the range.
I also selected an amazing hand-painted terra-cotta tile for the refrigerator wall to create a fun accent in this area. I absolutely love how it ties everything together (the warm tones of the countertops and the cooler gray from the island). I found a vintage runner as well that also ties in the warm tones and gray. It’s got an asymmetrical pattern I’m not sure I’m in love with, but I got a deal and I love that it’s vintage and unique.
Finally, those stools… I think they are going to be out of my price range but I LOVE them with that cane matting on the back contrasting with the soft gold frame…
Sources:
Range, Faucet, Sink, Pendants, Tile, Perimeter Pulls, Island Pulls (Shown in top image; Original selections are from Rejuvenation), Counter Stools, Soap Pump
Drawings
These are not final. In fact, I have since made a couple of changes, such as swapping out the stone splash for tile on Elevation B. However, they will be pretty close to the final product. Also, we went with a French door refrigerator (The fridge and dishwasher are both panel-ready Fisher Paykel). On Elevation A the door to the left leads to our Laundry/Mudroom and Garage, and the door to the right leads to a walk-in Butler’s Pantry (With a huge window; The top of the door is going to be a reeded glass to let light into the Kitchen).
Kitchen Elevation A: Range Wall
Kitchen Elevation B: Refrigerator Wall
Kitchen Elevation C: Island Elevation Across from Range
Kitchen Elevation D: Island Elevation Opposite Range
Earlier Renderings!
I first completed these in June 2020 (Can you believe that?) so there have been several changes, however, the general layout remains. I opted, for example, to replace the open shelving with glass-fronted cabinets for more practical storage. While there aren’t any windows immediately in the kitchen, the island is partially under an opening to the second floor with skylights and there is a glass double door to the driveway right off the island as well. In addition, it’s open to the Living Room, which has windows and a large slider out to our back porch.
View of the Kitchen from the Dining Room
View of Kitchen from the Family Room
Welcome! I’m Jena. I am an interior designer and mom who has recently relocated to the Kansas City area. Thank you for following along as we uncover the true potential of our new home.









